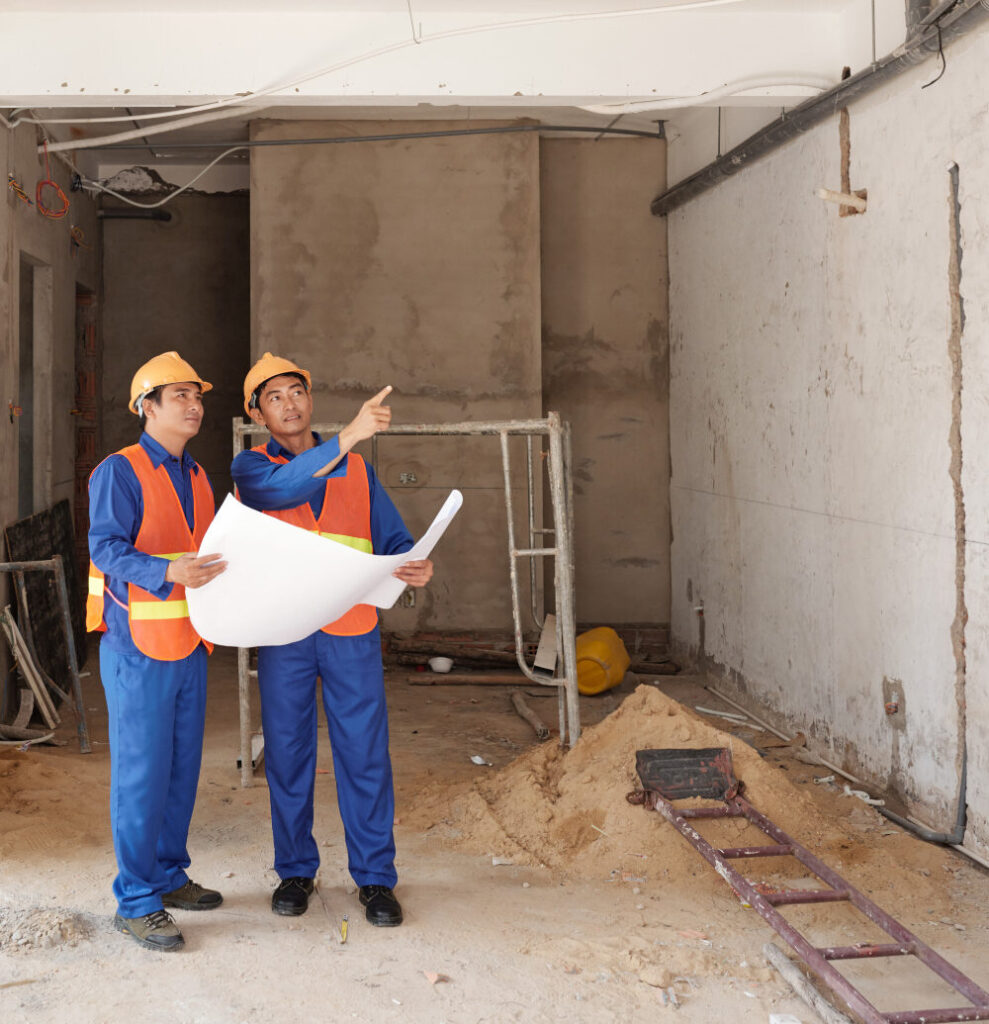
The Role of Engineers in Capital Expenditure Planning
Property ownership and management require not just day-to-day maintenance but also long-term financial planning. Capital Expenditure (CapEx) planning helps property owners, managers, and condominium boards prepare for significant future costs related to building systems, structural repairs, and major upgrades.
Licensed engineering and architectural firms in Toronto and across Ontario play a central role in CapEx planning. Their technical expertise allows stakeholders to forecast expenses accurately, prioritize repairs, and align investments with safety regulations and building performance goals.
How Engineering Firms Support CapEx Planning
Building Condition Evaluations
Structural & System Inspections
Life-Cycle Cost Analysis


Reserve Fund & Budget Forecasting
Permit Drawings & Project Planning
Repair & Upgrade Recommendations
Benefits of CapEx Planning with Engineering Input
Financial Predictability – Avoid sudden, large expenses by planning years in advance.
Regulatory Compliance – Ensure projects meet the Ontario Building Code and local bylaws.
Risk Reduction – Address potential failures before they become emergencies.
Property Value Preservation – Maintain and enhance long-term property value.
Informed Decision-Making – Provide boards, owners, and managers with the data needed for responsible governance.


Local Context: Toronto & Ontario
Toronto’s real estate market is characterized by high-density condominiums, commercial towers, and aging infrastructure—all requiring significant long-term planning. Across Ontario, climate-related wear, soil movement, and varying municipal regulations make CapEx planning a necessity for responsible property management.
Engaging licensed engineers for capital expenditure planning in Toronto and Ontario ensures that forecasts are accurate, region-specific, and based on technical expertise.










